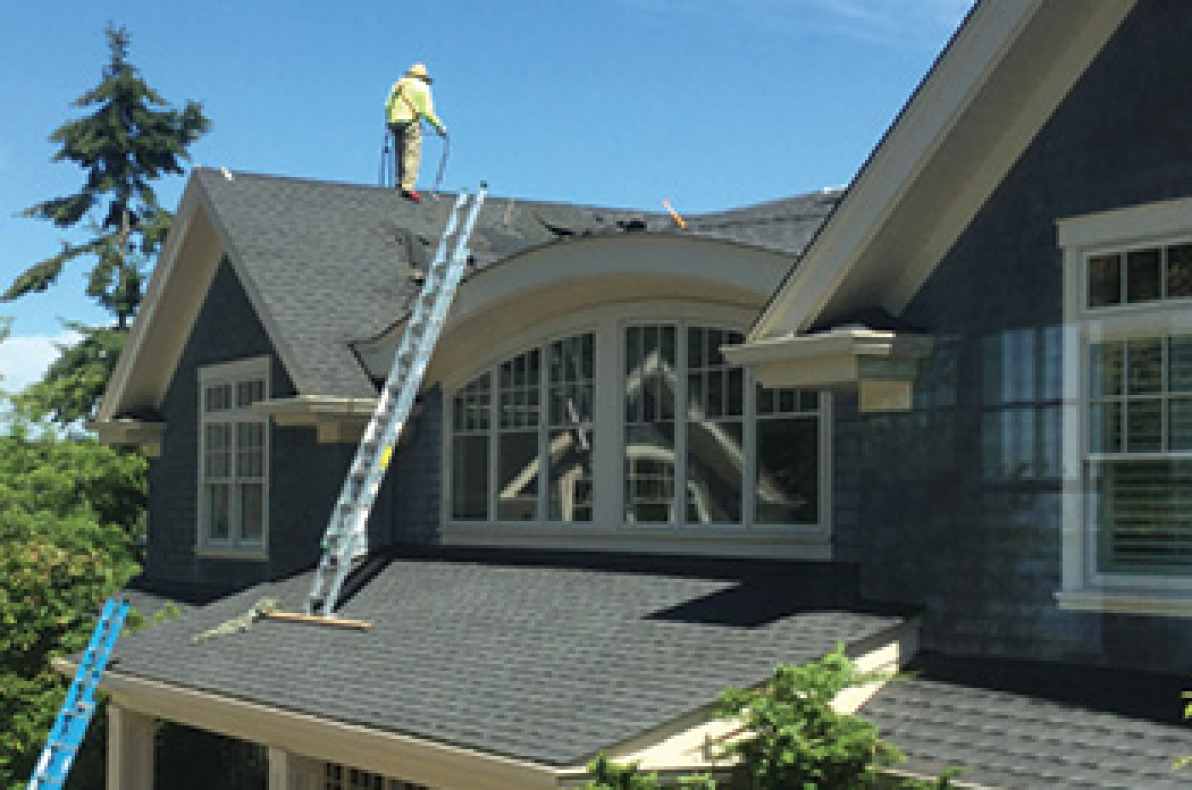Reconstructing a Roof Over One’s Head

When a 7,200-square-foot home located on the remote Bainbridge Island, Washington, was experiencing water intrusion from insufficient deck flashing, Charter Construction was brought in to handle the repairs. The home, which sits on the shores of the Puget Sound, a sound along the northwestern coast of Washington state, has a second floor deck with French doors leading into the bedrooms and a common room, and a stone fireplace chimney coming through the deck. These areas require proper flashing to prevent water intrusion, so Charter’s first order of business was to schedule an investigation to determine the condition of the deck and its installation methods.
Uncovering Significant Damage
The investigation revealed that many critical flashing locations failed. Although initially hired to remove and replace the deck, once demolition was underway, the crew discovered visible rot where the rising wall on the second floor met the deck transition. To determine the extent of the rot at the roof, additional investigation was done, leading to interesting challenges for the Charter crew as they undertook the repair of the roof as well.
The crews discovered during their in-depth investigation that the roof was a structural insulated panels (SIP) system — something Charter had never been exposed to before. SIP roofs often fail prematurely due to moisture that is created from within the home and inadequate ventilation from the roof system. The moisture becomes trapped on the bottom side of the roof sheathing, causing it to rot. The signs of damage are not always visible, and sometimes take a long time to appear.
An industry leader in the roofing industry educated crews on the best options for reconstruction, and it was clear there were two options: keep the SIPs roof system, or return to a more traditional stick frame roof.
The first challenge Charter faced was navigating a project that required the input of two different clients. Because the homeowner was in the middle of a real estate transaction, both the original and new owners were involved in the decision-making process. Ultimately, the decision was made to install a new SIPs roof system properly, in a way that would stand the test of time. After all, this type of roofing is a structural component of the house and was tied into the entire structural system. Both clients also desired maintaining the house’s original design and aesthetic. With this decision made, crews got to work.
A Challenging Landscape
The home’s location proved to be the next challenge Charter would face in completion of this project. Access to the premises was limited, with narrow private roads and a ferry being the only two options due to its remote location. The construction boom in the greater Seattle area also made it difficult to achieve the desired manpower throughout the project, and competition among contractors was fierce. Undeterred, Charter leveraged industry relationships in order to keep the project running smoothly and on schedule.
The waterfront setting also meant that Charter’s crews frequently dealt with inclement weather. The Pacific Northwest is known for its wind and rain, and Charter had to take measures to protect high-end interior finishes from exposure to the elements. They also worked to protect the natural habitat surrounding the house.
An Unfamiliar System
According to Jeremy Chappell, Charter’s project manager, the biggest challenge crews faced was the roof design itself. The panel system had 36 elevations and a steep pitch, and incorporated complex roof styles, such as flat, barrel and turret details. Charter needed to maintain the unique architectural design while completely modifying the system — an exciting challenge.
“We involved several industry experts and architects in order to make this happen,” Chappell explained. The design work that went into the replacement roof ensured proper damage, and steel fasteners, which proved susceptible to corrosion, were replaced with a product coated over galvanized aluminum to combat future rust from the salt water and air.
“Charter Construction was also instrumental in helping identify a possible systemic issue with the use/installation of SIPS panels,” Chappell said. “Upon completion of the project we were able to succeed and overcome these challenges through perseverance and attention to details.”
Finding Success
Through its creative solutions to unfamiliar problems, Charter was successful in replacing the home’s roof. One of its notable successes is salvaging the $8 million real estate transaction that was in progress during the construction by working collaboratively with all parties involved. Chappell says his measure of success was in the clients’ reaction. Charter worked diligently to provide a structurally sound roof that still maintained the original roof’s aesthetic appeal — something that did not go unnoticed by the homeowners. “As we stood in the driveway and reflected upon all of the repairs that had taken place, [the clients] commented, ‘It’s amazing — you cannot even tell what was done!’
The team’s hard work paid off, and Charter Construction received the 2017 Phoenix Award for Innovation in Reconstruction, which Chappell describes as an honor. “As we reflect upon the past winners, we are privileged to be named amongst this group of our peers. In the restoration industry, we live each day for the opportunity to help others and work on unique projects that push us to our knowledgeable limits and provide us opportunities to think outside the box and be innovators in restoring damage properties. We are grateful to have had the opportunity to work on such a unique project with industry experts involved to ensure a long-term restoration and the architectural uniqueness were maintained.”
